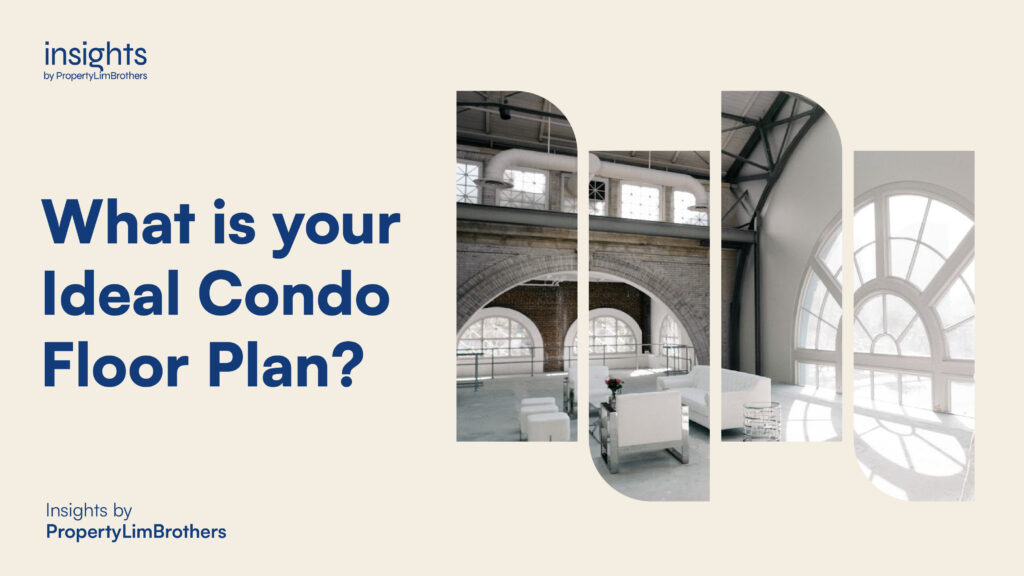
When it comes to choosing a new home, the floor plan is often considered one of the most important factors in the decision-making process. Condominiums, in particular, have become a popular housing and investment option in Singapore, with a wide variety of floor plans to choose from. From compact one-bedroom units to spacious multi-bedroom units, there is a floor plan to suit every lifestyle, budget, and property portfolio.
But what is the ideal floor plan for the people of Singapore? This is a question that has been on the minds of many, as the housing needs and preferences of residents continue to evolve. With the rapid growth of the population and changing demographics, the ideal floor plan for a condominium is no longer a one-size-fits-all concept.
In this article, we will explore the various types of condominium floor plans available in Singapore and examine how the needs and preferences of residents have shaped the design of these buildings. We will also take a look at the latest trends in condominium floor plans, and how residents are creatively using spaces such as balconies to meet their needs.
Wide vs Narrow Layouts
Floor plans in condominiums in Singapore come in a variety of layouts, each with its own set of advantages and disadvantages. One of the most basic distinctions is between wide and narrow layouts. Wide and narrow layouts are related to the efficiency and the resident’s experience of the space. However, wide layouts doesn’t immediately mean a larger unit size and a narrow layout doesn’t mean that it is for sure a small unit.
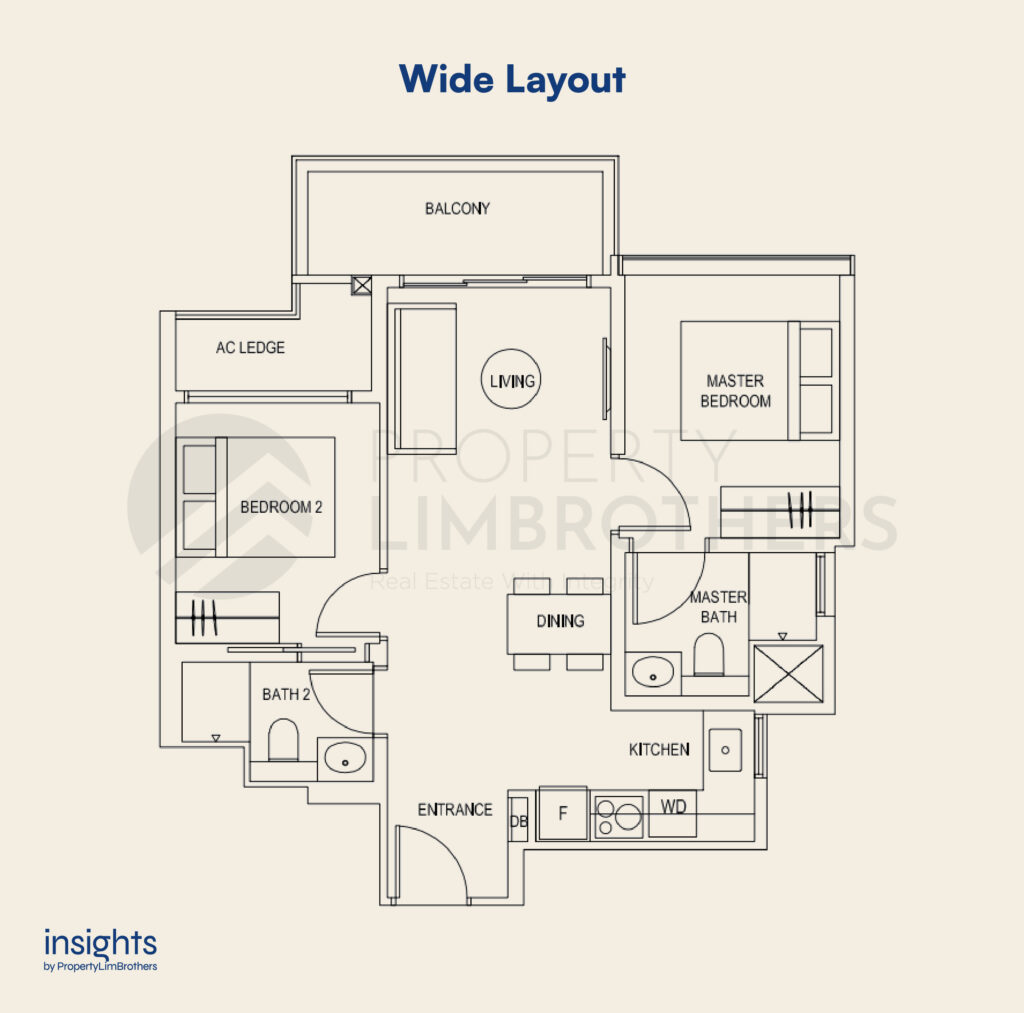
A wide layout is characterised by a unit that is wider than it is deep. These units usually feature more expansive living spaces, with a rectangular or squarish shape that allows for more natural light and ventilation to enter the unit. This type of layout is commonly found in luxury condominiums, where residents are willing to pay more for the extra space and comfort. This type of layout is also found in more compact units with very efficient design. Units with a wide layout typically have their living and dining spaces that face the balcony together. This comes in the form of more premium units with bigger widths (Dumbbell Layout) and is a very popular layout.

On the other hand, a narrow layout is characterised by a unit that is deeper than it is wide. These units tend to be elongated, with more common walkways connecting the different spaces within the unit. This type of layout is commonly found in older and exotic condos. It is also commonly found in layouts of studio and medium-sized units. Newer condominiums tend to sport this type of narrow layout plan. The unit usually starts from the entrance, leading through the kitchen to reach the dining area, followed by the common living space and then finally the bedroom (Elongated Layout).
A wide layout is often preferred by residents who value open-plan living, as they tend to feel more spacious and open. Singaporeans tend to be obsessed with the efficiency of space design in homes, as it makes it feels as if every inch of space that they paid for can be felt and used by residents and guests alike. Narrow layouts, however, are ideal for those who love novelty and unique designs. The difference between wide and narrow layouts can also be quite noticeable through the age of the condominium.
A common understanding of space design is that it is more efficient to place bedrooms at the sides for the same facing outwards from the stack. On the other hand, the kitchens and bathrooms face towards the inside of the stack or the back void. This back facing might also face other units rather than the larger landscape. Now, a lot of en suite bathrooms no longer have windows opening up to the back but instead use a ventilation system. Whether it is a wide or narrow layout, these common principles might be what you find in both types of layouts.
In Singapore, developers tend to offer a mix of wide and narrow layouts in their developments, catering to the diverse needs and preferences of residents. Ultimately, the choice between a wide or narrow layout will depend on the individual needs and preferences of the residents.
Loft Designs
Loft designs have been making a splash in Singapore’s condominium scene in recent years. These designs feature soaring ceilings, exposed structural elements like ductwork and piping, and an open-plan living space that makes the most of natural light and ventilation. This unique design style not only looks great, but it also maximises the functionality of the space.
Loft designs are particularly popular in larger units like three and four-bedroom apartments, where residents are seeking a more spacious and open living experience. But, these designs are not just for the big units, they are also being incorporated in smaller units, like one and two-bedrooms, to offer residents a unique and stylish living experience.
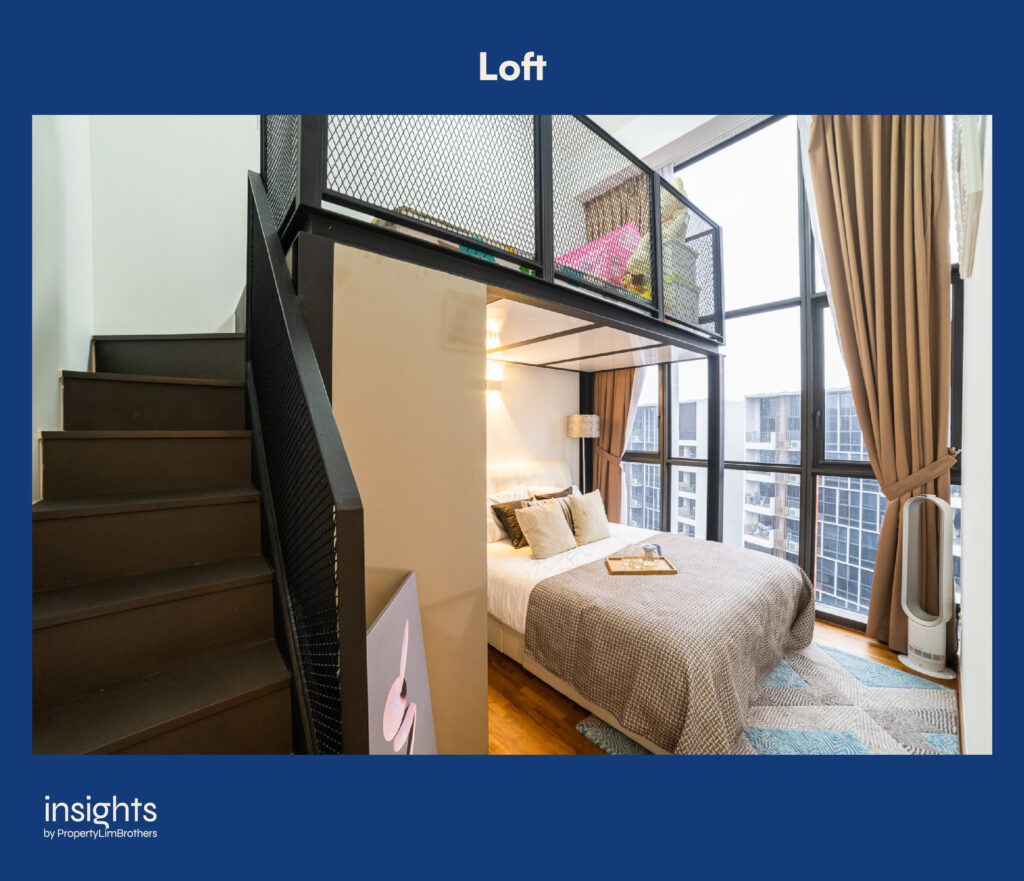
The high ceilings and open-plan living spaces are not just visually pleasing, but they also make the units more energy-efficient and comfortable to live in. The design allows for more flexibility in the unit layout, making it suitable for different lifestyles and preferences. Whether you’re a minimalist, a collector, or a family, a loft design can adapt to your needs.
These loft designs are typically implemented in the strata void area in the living room or master bedroom. Loft spaces would usually need a high ceiling of around 4 to 5 metres as well. Any loft design with more than 5 sqm of floor space for loft will need approval from BCA, URA, and MCST.
Overall, loft designs are becoming a sought-after feature in Singaporean condominiums, making the most of natural light, ventilation, and space. Other than the potential of increased rental opportunity to create an extra room. They also offer a unique and stylish living experience that can cater to different preferences and lifestyles. With their soaring ceilings and open-plan living spaces, loft designs are making a big impact on Singapore’s condominium scene.
Studio Units Layout
Studio units are the smallest type of condominium units, typically measuring less than 500 square feet. Studio apartments are ideal for singles or couples who are looking for a compact and affordable housing option. They typically consist of a single room that serves as both the living and sleeping area, with a separate kitchen and bathroom. Studio apartments are typically smaller in size, with floor plans that are designed to be efficient and make the most of the limited space available. Many studio apartments in Singapore feature an open-plan layout, where the kitchen, living, and sleeping areas are combined into one space. This allows for more natural light and ventilation, making the unit feel more spacious.

Some studio apartments also incorporate a balcony or terrace, which can provide additional living space and a connection to the outdoors. Developers have also started to incorporate features such as built-in storage and multi-functional furniture to maximise the limited space available in these units. The layout of studio apartments in Singapore is often tailored to cater to the needs of young professionals, students, and singles. Due to its compact size and affordability, it’s a popular choice for those who are looking for a low-maintenance, easy-to-maintain, and cost-effective housing option.
In the past, these studio layouts have also been a popular investment choice. Investors who were using the decoupling strategy or wish to buy a small unit for a better rental yield would typically go for such studio units. Whether or not this is still a popular or even effective strategy today is a debate for another day.
Going back to the topic of layouts, Studio unit layouts are usually around 350 – 400 odd sqft in size. There is no separate bedroom as it is combined with the living room. This follows the hotel concept which some young professionals and couples love. It works as a great bachelor-pad, and is a more affordable choice by quantum.
One-Bedroom Unit Layouts
One-Bedroom units or one-bedders are slightly larger than studio apartments, usually measuring between 400 and 600 sqft. They usually have a separate bedroom, living room, and kitchen. They are a good option for singles or couples who are looking for slightly more space.
The main difference between studio units and one-bedroom units is the presence of a proper and separate master bedroom. Although the bathroom is typically shared between both the master bedroom and the common living space, it gives homeowners more privacy when guests are over.

Some developments also have the option for 1-bedroom + study units (image above). These units have 1 proper master bedroom and one additional study room tucked in a corner, which can sometimes double up as a walk-in wardrobe space or separate pantry room. This study area could be located near or further from the master bedroom depending on the design.
These units are often tailored to cater to the needs of young professionals, couples and small families. They offer more space and privacy than studio apartments, and are also more suitable for those who entertain guests or have a need for a separate sleeping area.
Two-Bedroom Unit Layouts
Two-bedroom apartments are a popular housing option in Singapore, offering more space and privacy than one-bedroom apartments. These units typically consist of two separate bedrooms, a living room, kitchen and bathroom, making it suitable for small families, couples and those who work from home. These units are typically between 600 and 800 sqft and have two separate bedrooms, a living room, and a kitchen. They are suitable for small families or couples who frequently have guests. Certain premium variations might even have more space than the standard units. In these units, dumbbell layouts have become extremely popular.
A dumbbell layout is a popular design for two-bedroom apartments in Singapore. This layout is characterised by two separate bedrooms located on opposite sides of the unit, with a shared living space in the middle. The living room and kitchen are usually combined into one open-plan space, creating a more spacious feel and allowing for more natural light and ventilation. The name “dumbbell” comes from the shape of the layout, with the living space in the middle resembling the handle of a dumbbell. Other comparable forms of layout may not have bedrooms located at opposite ends of the unit, but rather on the same end. The living space still acts as the connecting space between these two bedrooms without the presence of a separate corridor.
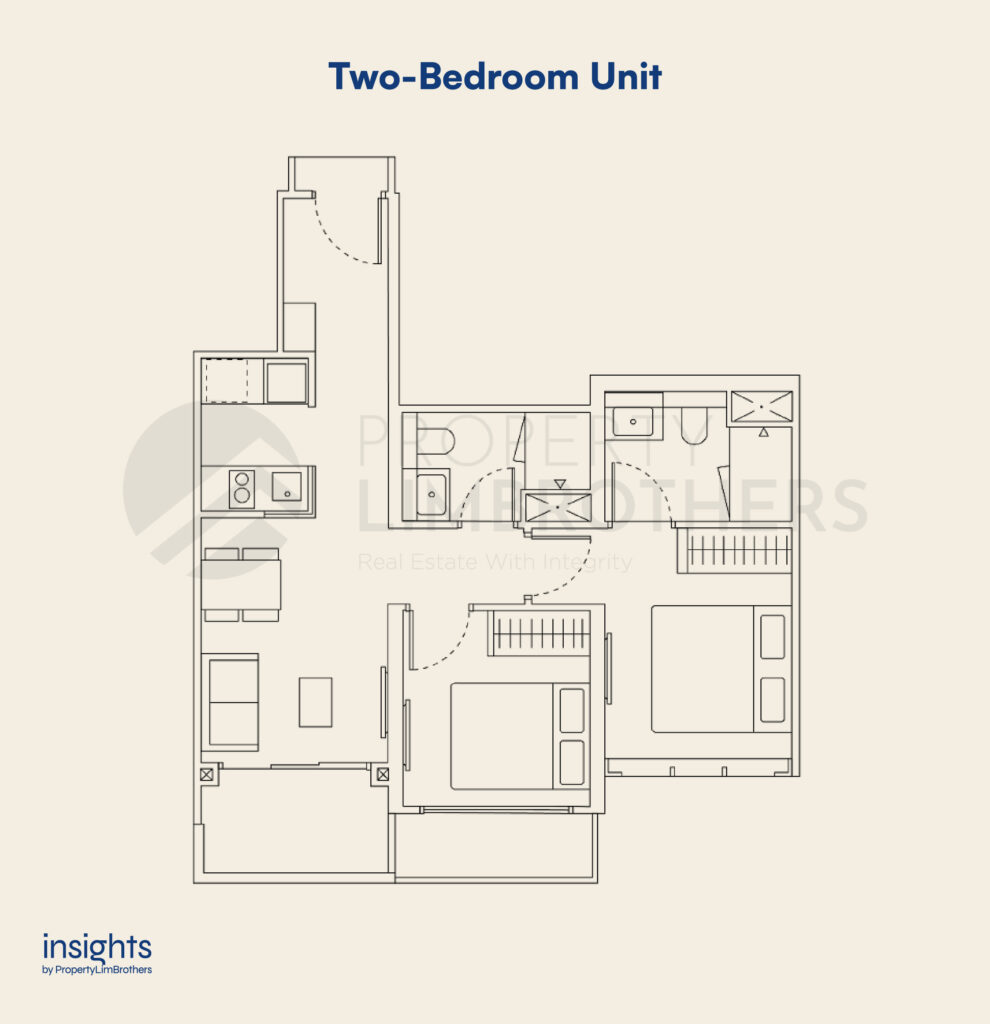
2-bedroom units in Singapore typically have a standard, compact, and premium option given by developers. For some developments, the premium 2-bedders might even have a second bathroom, which will be a great perk for residents who want more privacy when regularly having guests over. On the other hand, standard and compact choices are sometimes interchangeably used by different developers. They often refer to 2-bedroom units with 1 bathroom.
Two-bedroom apartments are often tailored to cater to the needs of small families, couples, and those who work from home, as they offer more space and privacy than one-bedroom apartments. They also offer the added benefit of having a separate room that can be used as a home office or guest room.
Three-Bedroom Unit Layouts
Three-Bedroom units are typically between 900 and 1,200 sqft and have three separate bedrooms, a living room, two bathrooms, and a kitchen. They are suitable for families with children or couples who frequently have guests. These types of units usually have a narrow layout due to the presence of a walkway connecting the different bedrooms. We usually find the bedrooms having the same facing and bathrooms in the opposite zone facing the inside of the stack.
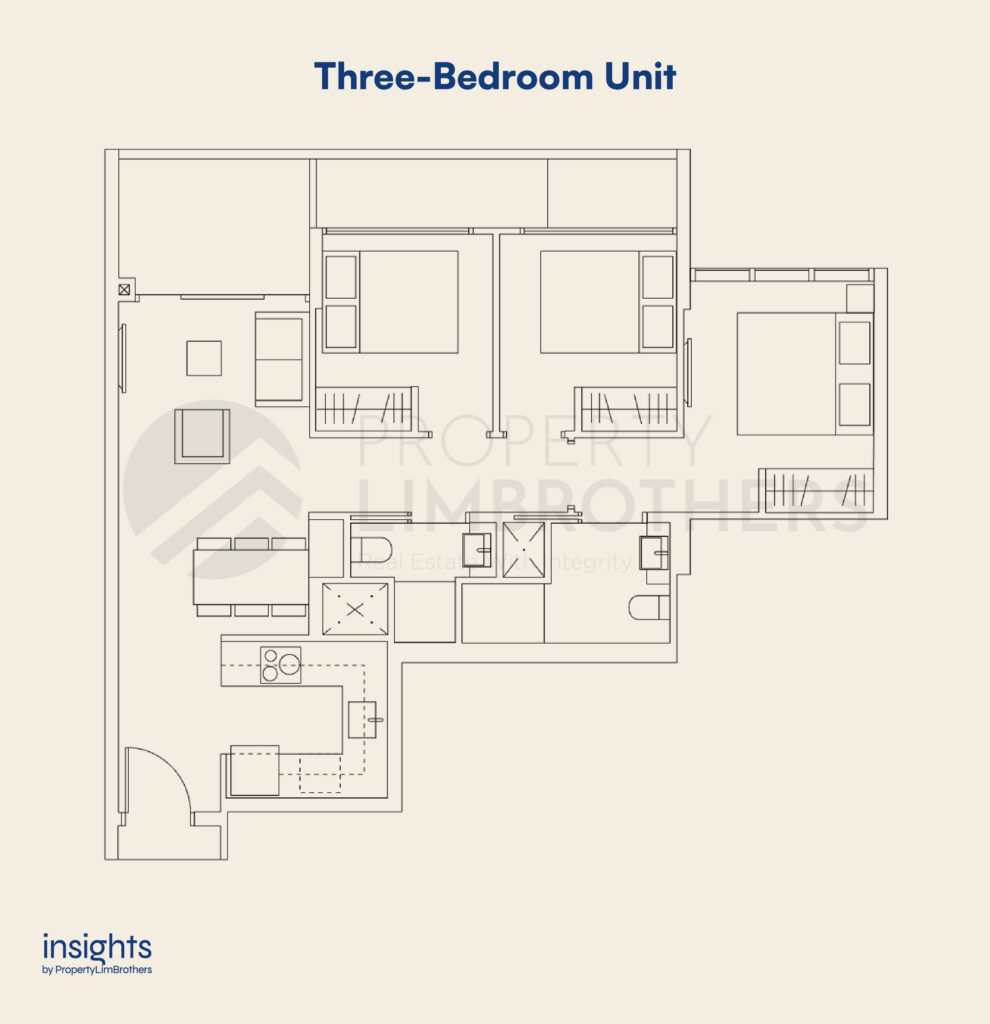
For Three-Bedroom premium units, the key difference is the added yard, utility room or utility toilet. While this is a minor addition to some, it could make a huge difference for families with live-in helpers. Another important difference is between the premium option and the added study option. Do note that between the two choices, it would mean giving up the utility room for the study area and vice versa. This trade-off is important for buyers to consider as the option with the added study might be more expensive at times.
For this particular size, prospective buyers should pay keen attention to the different options to see if they are comfortable with the narrower layout and with the added options if they are going for the non-standard options. Some buyers choose the three-bedroom option for the more palatable quantum. It is slowly growing in popularity as real estate becomes more expensive.
Four-Bedroom Unit Layouts
Four-Bedroom units are typically between 1200 and 1500 square feet and have four separate bedrooms, a living room, and both dry and wet kitchens. They are suitable for larger multi-generational families or those who frequently have guests. They also have multiple bathrooms, which can be a great advantage for a big family. Having enough toilet space can make a huge difference especially in the morning rush hour as family members get ready for work or school.
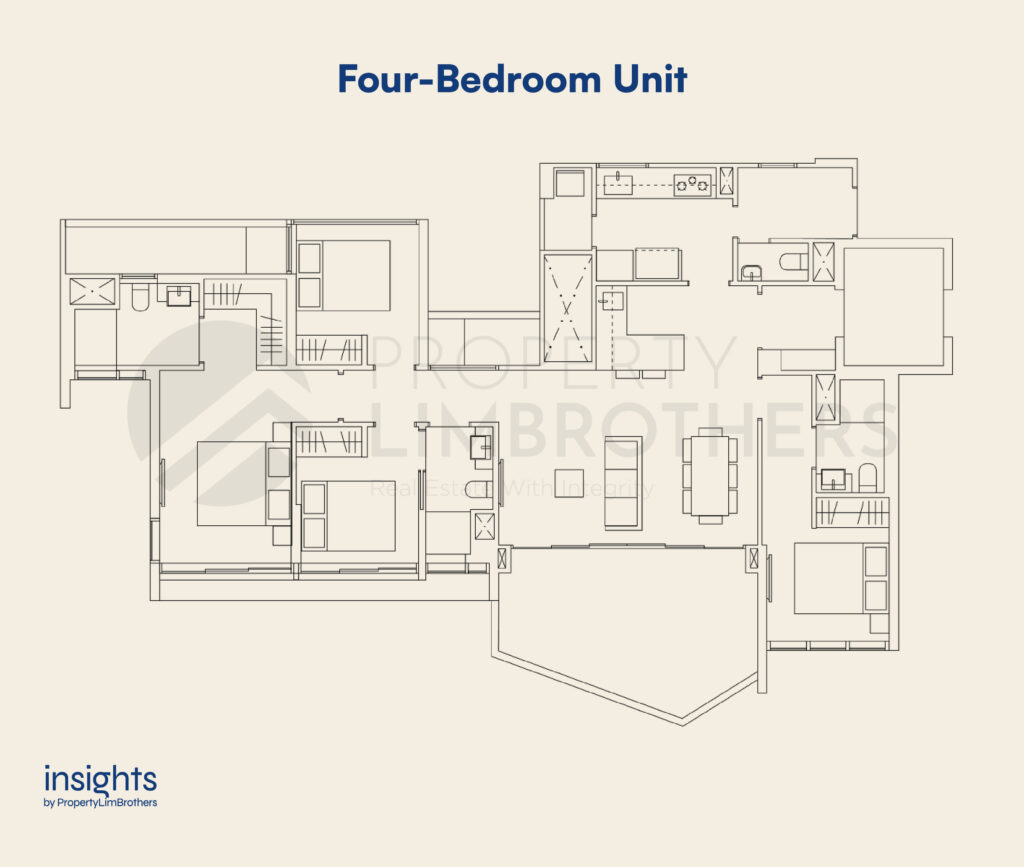
The layout for four-bedroom apartments might have more variation than the previous categories due to the greater floor area. Some premium options might have a private lift available. Note that in these premium options, the lobby space for the private lift is included in the floor space you are paying for. The premium option might also come with a junior master bedroom, another exit at the service lift to meet fire safety standards and perhaps a larger balcony. These features are highly dependent on how developers wish to design their larger units.
However, standard four-bedroom units will usually have a utility room mentioned earlier in the 3-bedder section. In addition, it is also common to find both dry and wet kitchens available in standard four-bedroom units. While four-bedroom units are more expensive as they are considerably larger, multi-generational families need the larger space to live in comfort.
Five-Bedroom Unit Layouts
Five-Bedroom Apartments: These units are typically over 1500 square feet and have five separate bedrooms, a living room, and a kitchen. They are suitable for larger multi-generational families or those who frequently have guests. They also have multiple bathrooms, which can be a great advantage for a big family. They are not as common as other types of condominium floor plans and are generally found in smaller numbers especially for central and city fringe condominiums due to the higher quantum. They are an ideal option for multi-generational families who need a spacious and comfortable living space.
These Five-Bedroom units typically have the same types of options we have mentioned in the 4-bedder section. The key differentiating factor between four and five bedroom units is the larger space and additional bedroom. In recent years, buyers have started to favour the four bedroom option more due to the more palatable quantum. Five-bedroom condominium units are typically considered a premium choice in and of themselves. In some condominiums these units might come close to what penthouse units offer in terms of the number of rooms.
Special Dual Key Variants
Finally, we cover some rare dual-key layouts available only in a limited number of developments. These dual key layouts are strongly favoured by the investor demographic or owners who eventually wish to rent out part of their home in the future for retirement income. These “dual-key” layouts usually have a separate entrance for at least one of the bedrooms and can be used as a separate unit. This layout is ideal for those who have a need for a home office or guest room as well. This partitioning of space gives the homeowner a high degree of privacy even when renting out their home or having a stay-in guest.
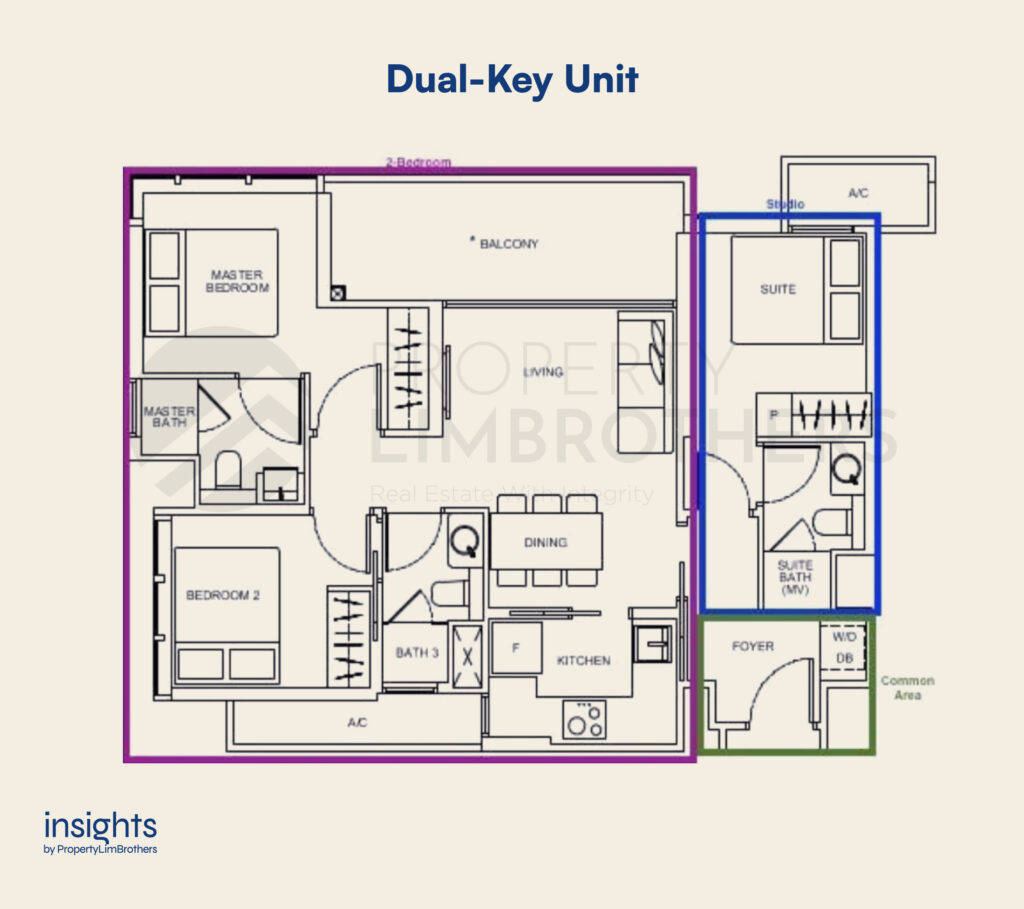
One example of such a layout is dual keys with a studio. In some cases, the studio which acts as the separate unit is without a proper kitchen. This studio suite can be rented out, or you can rent out the larger part of the apartment and live in the studio, or even both to separate tenants. However, do note that dual keys with a proper kitchen for the studio will fetch more rent and have a higher demand. If you are an owner of a dual key unit and intend to rent out part of your home, you must install a separate electrical metre.
This is important to make sure there are no disputes with your tenant(s). If you are renting to two separate tenants, having two different metres will definitely help sort out the utility bills for each of them. You should also be aware of the PPVC requirement for the condominium. If you are no longer renting out your dual key unit and want to tear down the separation wall, you can only do so if your property has no PPVC requirements. This is more common for older condominiums before the 2000s.
An exciting development to showcase this dual-key concept is Gem Residences. In this project, there is an interesting triple-key layout with 3 bedrooms and 4 different entrances. If you own this project, you have one title but you can technically rent it out as if it were three separate units due to the triple-key layout. Each bedroom has its own space partitioned out and has its own entrance from outside the unit.
With these types of multiple-key units, rental vacancy is not as big an issue when compared to the conventional unit. With multiple tenants, you are able to have more time to fill in the rental vacancy should one of your bedrooms be vacant. As a rare and great live-in investment option, investors hunting for rental properties will be thrilled to have one of these as their own.
Closing Thoughts
In conclusion, the ideal type of floor plan for condominiums can vary depending on the needs and preferences of the buyer. The open-plan concept is a popular choice for its flexibility and sense of spaciousness, while the traditional layout with separate rooms can provide a sense of privacy and definition of space. The key is to find a balance between functionality and aesthetics, and to consider factors such as natural light, cross ventilation, and the flow of space.
Another important aspect to consider is the lifestyle and needs of the buyer, such as whether they work from home, have children, or entertain frequently. Condos with features such as a dedicated home office, ample storage space, and a large balcony for entertaining can make for a more comfortable and functional living space. In addition, developers are increasingly considering the needs of the ageing population and offering floor plans that are more accessible and age-friendly. A floor plan that features wider doorways, zero-step entries, and lever handles can make the space more comfortable for older residents.
Overall, there is no one-size-fits-all solution when it comes to floor plans for condos, and it is important to consider the needs and preferences of the buyer, as well as the latest trends and technologies in design. With so many options available, buyers can find the perfect floor plan that meets their needs and enhances their living experience. If you wish to discover the right floor plan for you, contact us today to explore your options and needs more carefully.
You can also catch our YouTube video on the Ultimate Guide to Condominium Floor Plans here.








