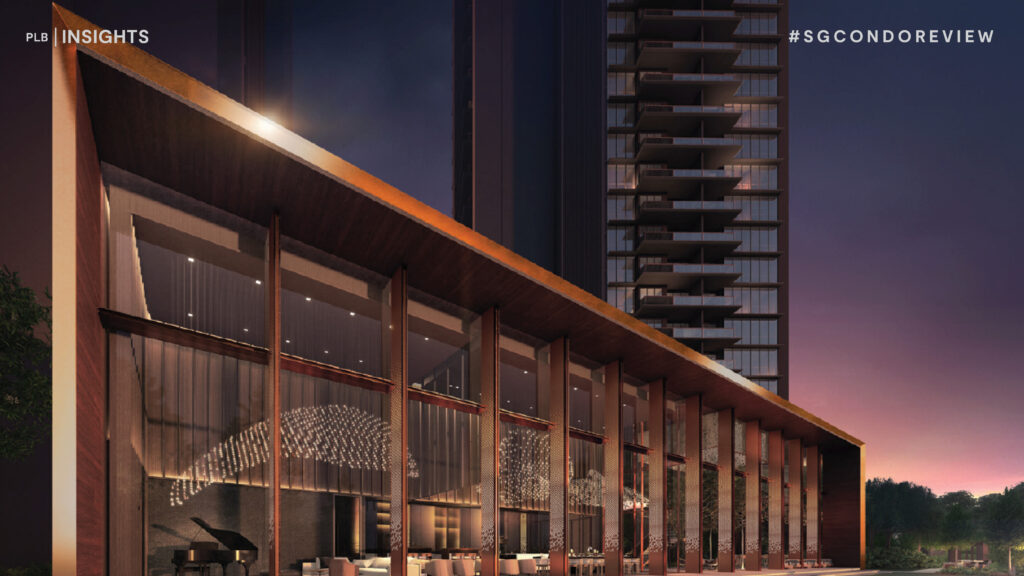
Kopar @ Newton is one the newest TOP-ed condo with full fledged facilities enjoying the coveted District 9 address, yet just within a 5-minute walk to Newton MRT station. Its advantageous location, coupled with its state-of-the-art facilities, and its 1km radius to sought-after primary schools easily makes this one of the best choices for families with school-going children who are looking for a newly TOP condo for their own stay and preparing for the Primary 1 registration exercise.
If you are interested to find out more about Kopar @ Newton, read on as we delve deeper into the project details, location, site, price, and MOAT analysis.
*This article was written in April 2024 and does not reflect data and market conditions beyond.
Project Details

Location Analysis

Kopar @ Newton is located along Makeway Avenue in prime District 9, which is also home to one of Singapore’s most prestigious residential enclaves, Orchard & River Valley. As the name suggests, Kopar @ Newton is located within 5-7 minutes walk away from Newton MRT Interchange (North-South Line, NSL & Downtown Line, DTL). This allows residents to enjoy close proximity to Orchard Shopping Belt, Central Business District (CBD), and numerous other commercial hubs across Singapore. It is also worthy to note that Newton MRT station allows commuters to be easily connected to other major MRT Lines in less than 4 stops, making its central location highly sought after for families with school-going kids, as well as working professionals as this essentially allows residents to utilise the public transport system easily on a daily basis, providing the opportunity to go car-lite.
In terms of shopping and dining options, Newton Food centre is just right across, providing residents with an array of affordable hawker food options. Being just one MRT stop away from Orchard and Novena MRT station, residents can also enjoy easy access to an endless variety of dining and shopping options at the entire Orchard Shopping Belt, Dempsey Hill, and Novena Shopping Malls. There is definitely no lack of amenities in the close proximity.
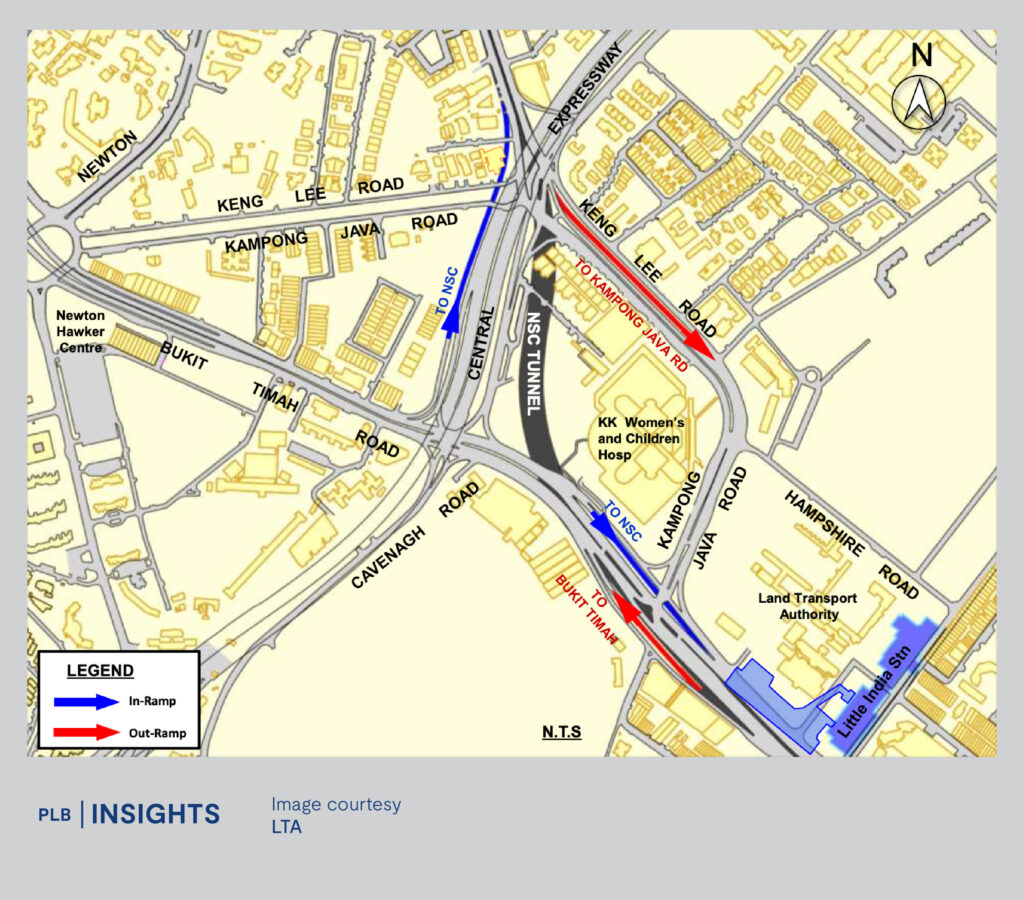
With the upcoming North-South Corridor to be constructed in phases from 2027 till 2029, drivers can also look forward to a new node of connectivity from the northern region to the city, which helps alleviate traffic flow along the current north-south transportation axis. What is also interesting about the north-south corridor is that the government has plans to repurpose the surface streets to prioritise walking, cycling, public transport, and community spaces instead, in line with its car-lite vision.
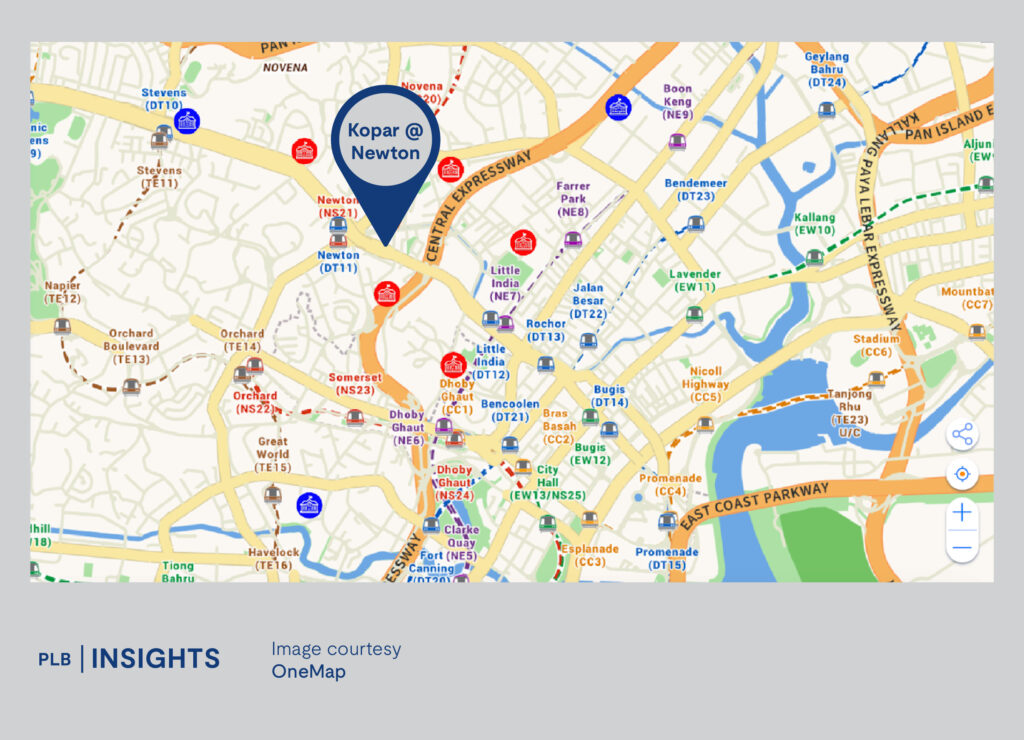
The location is also well-suited for families with school-going children, especially families preparing for their children P1 Registration exercise, with highly esteemed primary schools being within the 1KM radius: Anglo Chinese School (Primary), Anglo Chinese School (Junior), St Joseph’s Institution (Junior), Farrer Park Primary School, and St. Margaret’s Primary (Block 6 only). Other notable highly sought after educational institutions in the area includes Anglo Chinese School (Barker Road), St Joseph’s Institution, Singapore Chinese Girls School, Catholic Junior College. This ensures quality education at every stage, right in the neighbourhood.
Site Plan

Kopar @ Newton features a mid-size density project, with a total of 378 units, spread across 2 blocks of 23 storeys high. Notably, the architect and developer have prioritised spaciousness and thoughtful design in the landscape, opting for quality facilities over sheer residential density. The amount of thought being put into the landscaping is also evident in its stack facing of each unit, which has been carefully calibrated to ensure homeowners get to enjoy expansive views of the surrounding cityscape or the development’s lush surroundings.
The development offers three primary stack facings, each carefully curated to enhance residents’ living experience.
Firstly, units with internal facing will get a view of the beautiful landscaping, providing a serene and visually pleasing environment. The second kind of facing is towards the neighbouring projects, with a good setback distance which ensures a quieter living environment, ideal for those seeking tranquillity. Lastly, units facing Bukit Timah Road will get parallel unblocked views of the city centre, albeit with some expected road noise. This orientation grants residents exceptional privacy and stunning vistas.
Regardless of the chosen facing, each unit is designed to maximise natural light and ventilation throughout the day.
Facilities
Kopar @ Newton boasts a generous gross site area of approximately 11,643 square metres (125,324 square feet), allowing for an extensive array of facilities tailored for families and guests alike. Notably, the development offers a Bespoke Services range, elevating residents’ lifestyles with unparalleled convenience. Additionally, cutting-edge technology such as smart home features, including a dedicated app for facility bookings, enhances the overall living experience.
The facilities are divided into three main zones:
Stella (Social)
Features the centrepiece of Kopar @ Newton, a majestic clubhouse, Stella, with a spectacular triple high-volume space coupled with modern finishes, that overlooks into the grand lawn, allowing residents to host a good party both indoors and outdoors in the Courtyard as well. Residents can also indulge in exclusive services such as The Connoisseur, where they can engage a private chef for intimate dinner parties, and The Sommelier, a refined space for savouring fine wines.
AURA (Wellness)
Set in an enchanting landscape which features a wide range of spa zones for example, Hot and Cold Spa, Hydrotherapy Pool, and the Microbubble Spa, and more, promoting personal relaxation and well-being.
VITA (Life)
Symbolising vitality and vigour, VITA houses an activity zone with an Infinity-Edge Lap Pool, Kids’ Pool, Gymnasium, Tennis Court, and various pavilions catering to all age groups. These facilities encourage an active and vibrant lifestyle for residents.
Bespoke Services

Kopar @ Newton offers an impeccably crafted selection of bespoke services and hospitality-inspired amenities to enhance residents’ lifestyles. Among these offerings are personalised meet-and-greet services for your guests, ensuring a warm welcome and seamless arrival experience. Additionally, the porter service provides invaluable assistance for residents while travelling, ensuring convenience and peace of mind.
Moreover, the development boasts workout amenities for example bath towels convenient for drying off before returning home, adding a practical touch to residents’ fitness routines. For those seeking moments of relaxation or productivity, all-day refreshments are available at the courtyard, perfect for enjoying afternoon tea.
Overall, Kopar @ Newton offers an unparalleled living experience, combining thoughtful design, luxurious amenities, bespoke services, and technological innovation to cater to the diverse needs of modern families.
Unit Distribution

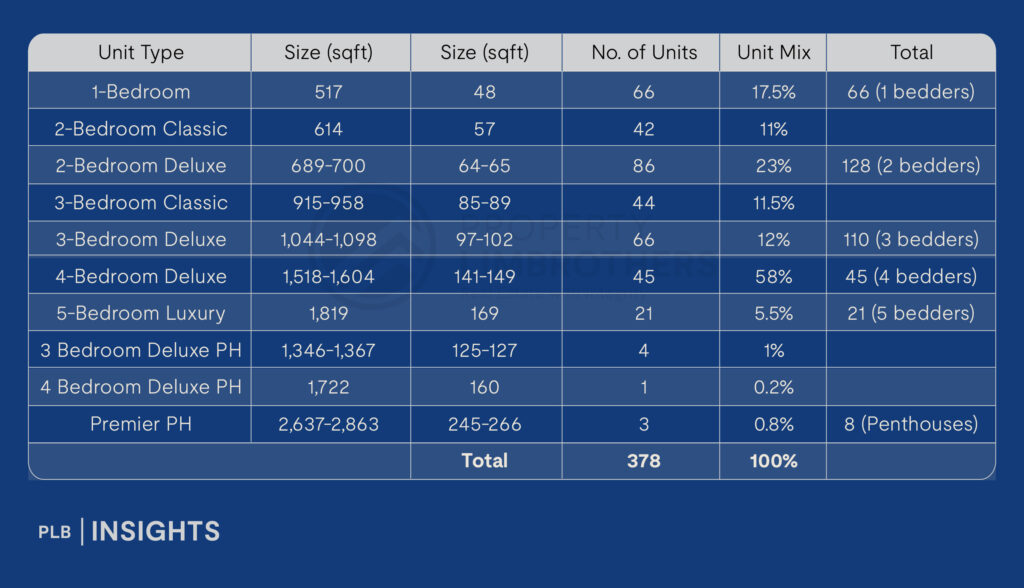
Kopar @ Newton offers a total of 378 units spread across 2 blocks of 23 storeys high with a mix of 1-bedroom to 5-bedroom types, spanning across its 17 stacks. Majority of the unit types belong to the 2 bedders and 3 bedders, which is catered towards family profiles, and investors alike. What is great is that the developers have distributed the various unit types across both the internal facing & cityscape facing, giving buyers the flexibility of choice to select their preferred combination for their own personal lifestyle.
Buyers also have an option between the classic model versus deluxe model which allows families to choose from a larger home size (with a dedicated household shelter space, WC, and larger master room size), or a classic home size (a standard layout), which also influences the total purchase price of the home (assuming a uniform PSF x Size).
Price Analysis

Volume Effect is one of the key MOAT analysis factors in our PLB MOAT Analysis. Narrowing down to District 9 itself, Kopar @ Newton has ranked 2nd in terms Top Sales Volume (latest 6 months transactions as of April 2024), proving that mid-size density projects are great for homeowners looking for a more stable price performance, and also showing a healthy level of demand from buyers, regardless of its 99-year leasehold tenure versus freehold projects in the area.

Comparing to similar characteristics projects for a clearer view, we have narrowed down to the following 3 projects which have recently TOP or with an an upcoming TOP in the immediate vicinity to understand its price performance matrix:
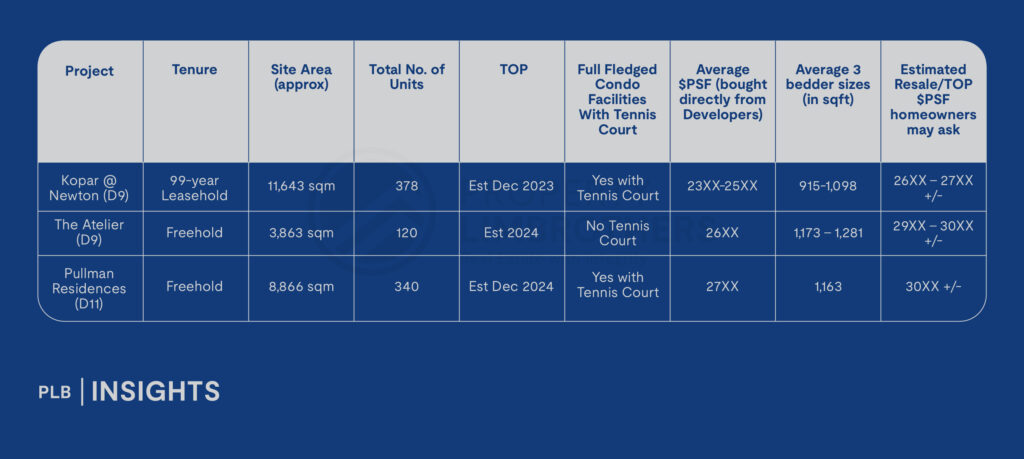
The Atelier is a freehold low density project with 120 units in a single high rise block. Naturally with a smaller land size, facilities would have a limitation in variety and scale, nonetheless the developers have managed to cater a good amount of basic facilities such as a good size lap pool, gardens, steam rooms, and concierge services, children facilities etc.
Pullman Residences is a freehold mid size density project with 1 block of 30-storey high residential developments. The star factor for Pullman residences would be its full concierge service, proving itself to be functional for residents who perhaps need more facilities, and even meeting rooms within the development, great for a work from home situation. Naturally with its premium services, the entry price here would command a premium above the rest.
It is thus evident that one of the key USPs and upsides of entering into Kopar @ Newton, despite it being a 99-year leasehold project in a sea of freehold options, is that buyers are able to obtain a rather palatable price entry quantum, due to its new age home sizes versus its competitors. This makes it an attractive purchase with a significant level of disparity (price quantum) to its neighbouring projects with full fledged condo facilities in District 9, as those would generally come with larger floor plates. At a similar price, buyers would also enjoy freehold options, however the main difference would be that they usually belong to an older boutique project, which features fewer communal facilities for families to enjoy.
For families who are looking for an almost brand new home, with state-of-the-art condo facilities and bespoke concierge services that sprawls over a generous land size of 11,643 sqm, nice healthy balance lease ahead, within a 5-minute walk to Newton MRT, Kopar @ Newton would be an attractive choice, offering a perfect balance of modern living and accessibility.
MOAT Analysis
The MOAT Analysis is a proprietary tool by PLB that presents a meticulous technique for estimating a property’s value, considering a wide array of influential factors. This strategy involves a comparative study of the property against others, grounded on ten key dimensions, to deliver an unbiased assessment of its attractiveness to the broader market in Singapore. To grasp a deeper understanding of our tool’s functionality, kindly refer to this article, which elucidates the MOAT Analysis in detail.

The final MOAT score of Kopar @ Newton stands at 62%, slightly above average performance.
Let us explore the strengths of Kopar @ Newton by zooming into the specific areas that it has performed well in.
According to the MOAT Analysis, Kopar @ Newton got the highest scores for District Disparity Effect, MRT Proximity, Parents Attraction Effect, and Bala Curve effect.
A high District Disparity effect could be largely attributed to its 99-year leasehold status amidst a landscape of freehold developments in the coveted District 9. This positioning allows buyers seeking a residence in this prestigious area to enjoy a more palatable entry price compared to freehold options, due to the premium in freehold status, and also larger home sizes. Its highly sought-after central location, close proximity just 5 minutes walking distance to Newton MRT Station, coupled with its numerous esteemed primary schools within the 1km radius, continues to attract a healthy demand from families, thus scoring high on our MOAT analysis in Parents Attraction Effect and MRT Proximity. Naturally as a newly TOP project, its young age and long runway ahead for its balance lease allows the project to enjoy a high rating on its bala curve effect.
One possible reason for the low score in Exit audience is largely due to the absence of HDB BTOs in the area, which usually forms Singapore’s main pool of buyers who are seeking to upgrade to private housing. Despite this, District 9 tends to attract a higher percentage of existing private homeowners, given its predominantly private residential enclaves. While the landize density effect has scored lower in comparison to its resale projects in the area, Kopar @ Newton is noticeably still one of the biggest land sizes available in comparison to new launches in the recent years and upcoming TOP projects in the vicinity.
Floor Plan Analysis
In this segment, we will highlight our top choice from each unit type available at Kopar @ Newton. Our aim is to furnish you with useful knowledge that will assist you in choosing the perfect unit tailored to your tastes.
1-Bedroom
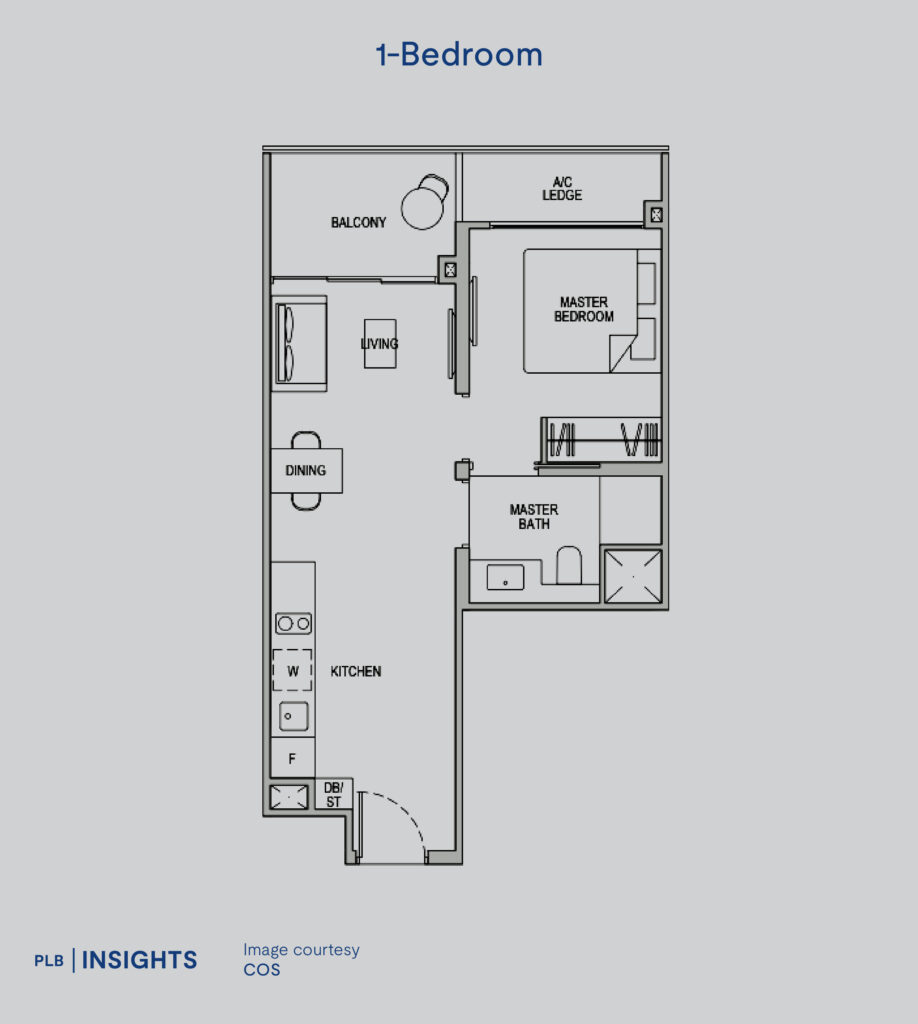
There is only one layout available for the 1 bedders, standing at 48 sqm / 517 sqft. It features a relatively efficient and commonly accepted design with minimal wasted space. Entering the unit, you will be greeted with your open kitchenette that combines with your laundry needs, a longish dining and living space that opens up to your own balcony, a good size enclosed master bedroom with ensuite bathroom. Great layout for singles, couples, or investment play.
2-Bedroom

For those considering Kopar @ Newton as their primary residence, the Type 2D1, a 2-bedroom deluxe unit, presents as the preferred option over the 2-bedroom classic unit. The type 2D1, enjoys an efficient layout sized at 64 sqm/689 sqft. What is unique about this layout is that it features a double galley open kitchen space, which provides more counter space for homeowners. Entering the unit, you will be greeted with your open double galley kitchenette that combines with your laundry needs, a longish dining and living space that opens up to your own balcony.
Its elongated living and dining room allows you to place in a longer sofa size versus the 2-bedroom classic (type 2C1). Additionally, the positioning of the two bedrooms in the same corner of the deluxe unit provides enhanced privacy for the master bedroom, especially when hosting guests, in contrast to the dumbbell layout of the classic unit.
Both the master bedroom and common bedrooms are rather sizable, able to comfortably fit a queen-sized bed in each couple with a wardrobe space.
Conversely, for investors seeking to optimise their overall price quantum, the 2-bedroom classic unit may be a more prudent choice due to its slightly smaller size. However, for those intending to make Kopar @ Newton their own home, the Type 2D1 deluxe unit offers a compelling combination of functionality, space, and privacy, making it an ideal choice for comfortable living.
3-Bedroom
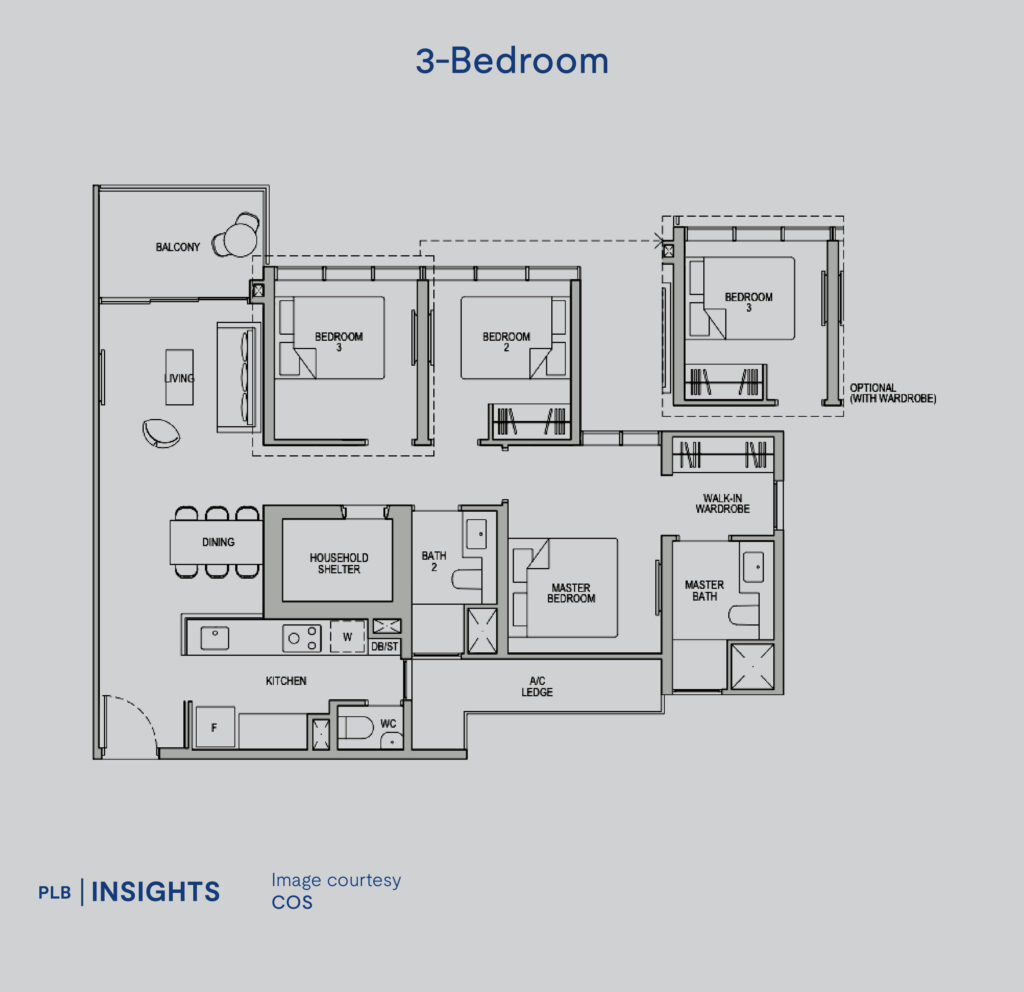
Our preferred layout for the 3 bedder out of the 4 different layouts (2 classic, 2 deluxe) would be the type 3D2, standing at 98 sqm / 1055 sqft, which is suited for families with children who prioritises an efficient home size with an addition of a WC and a home shelter which can double up as storage or possibly a helpers room. The deluxe layout also features a key difference of a larger enclosed kitchen with an additional WC, which could possibly be turned into a laundry room if desired. What stands out the most would be its super size master bedroom complete with a dedicated walk-in-wardrobe area, giving homeowners more room space, and possibly accommodate younger children to bunk in together if necessary.
Comparing between the two deluxe layouts, Type 3D1 (standing at 102 sqm/1087 sqft) versus type 3D2 (standing at 98 sqm/1055 sqft), the difference in size lies in the entry walkway which is larger in type 3D. Therefore, families who prioritise space efficiency and do not require a longer entrance foyer may find Type 3D2 to be the more suitable layout option.
4-Bedroom
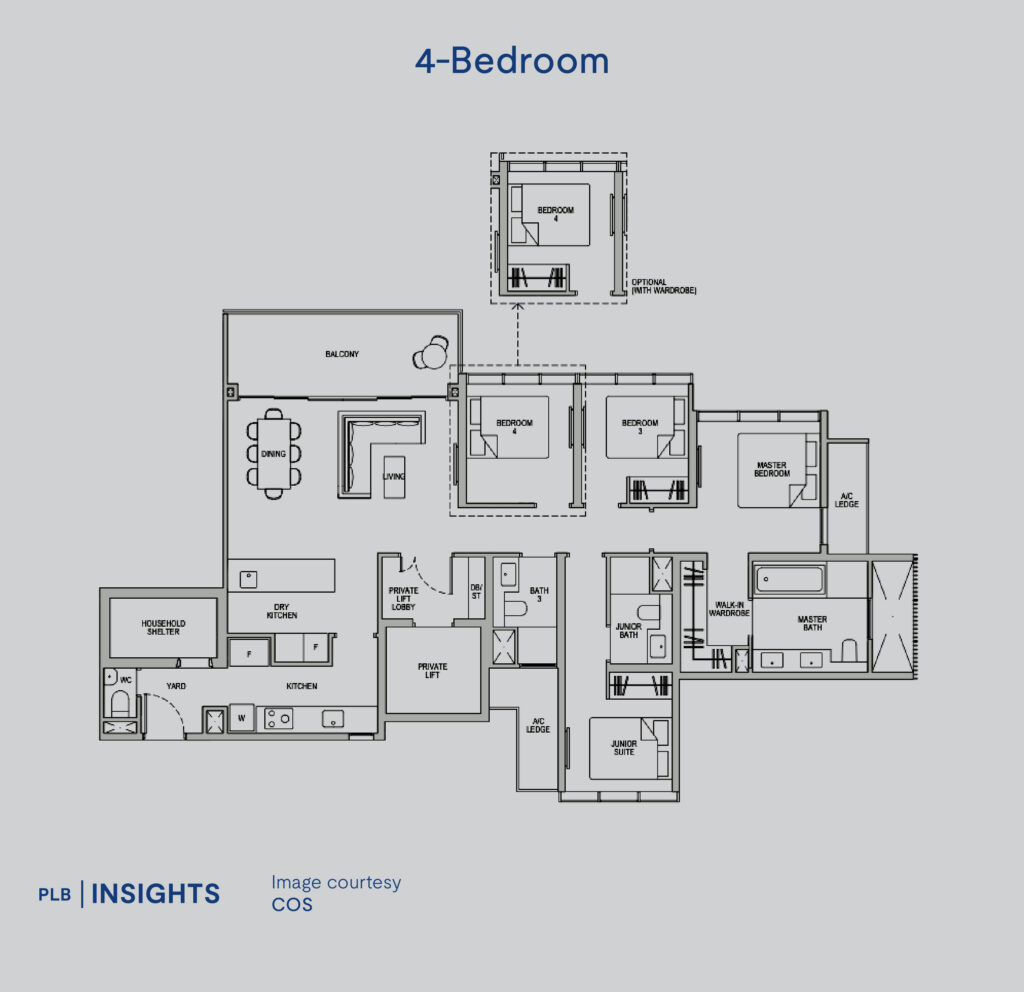
We have opted for the 4 bedroom type 4D2, standing at 142 sqm/1528 sqft, largely due to its landscape layout versus type 4D1, which offers a seamless transition from the dry kitchen to the wet kitchen, giving home owners the flexibility to open up the kitchen space fully should they not need an enclosed kitchen space, as this layout enjoys more width.
One of the key advantages of owning a 4-bedder would be its private lift feature, adding an element of exclusivity to the residence. With its landscape layout in the living and dining hall, naturally you will enjoy a larger balcony space, which would be a beautiful addition to open up should you be hosting.
What’s great is that this layout comes with 2 ensuite bedrooms (Master bedroom & Junior Master bedroom), 2 common bedrooms, which gives more privacy to your children or parents living together. However, in this layout, the Junior Master would see a longer walkway space, versus type 4D1. Overall this is an efficient layout that features all the essentials within its 1528 sqft, private lift, large living and dining hall leading to your dry kitchen, wet kitchen, yard, WC, household shelter, 4 bedrooms and 3 bathrooms.
5-Bedroom
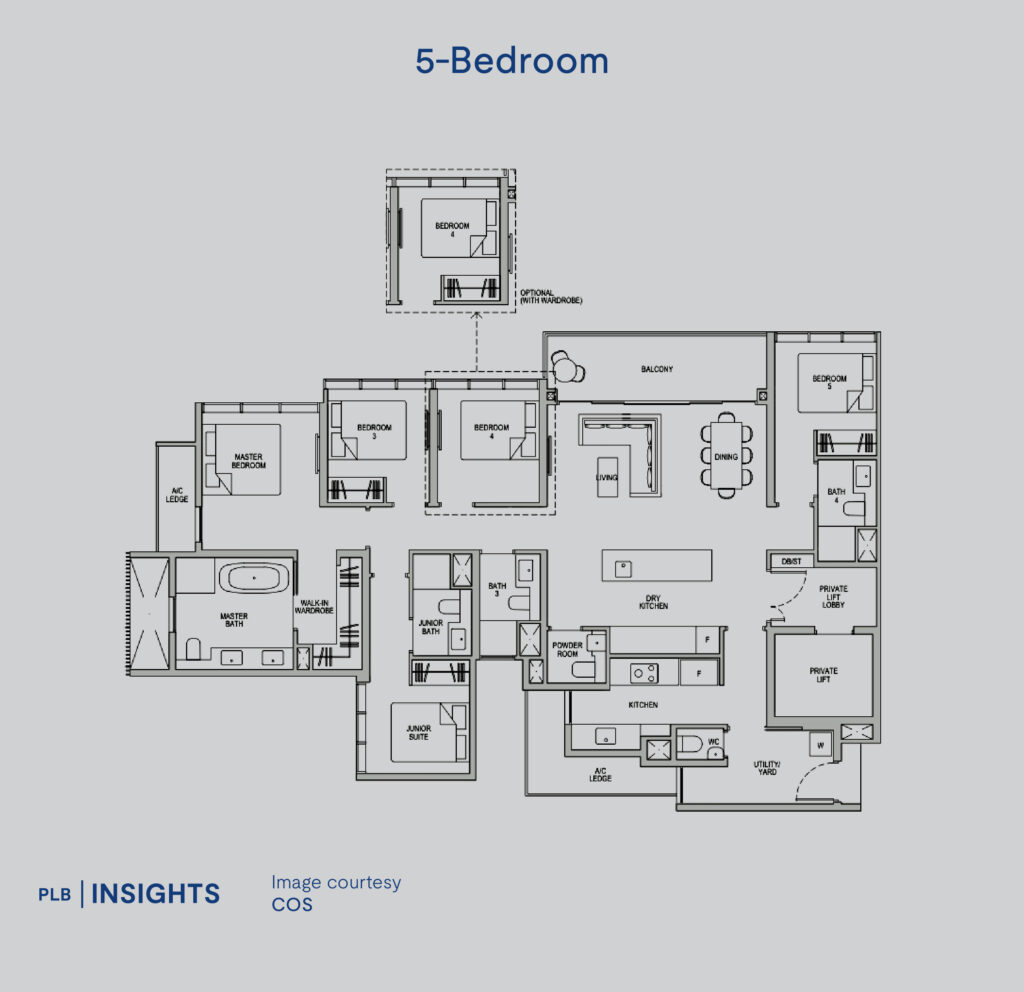
The 5-bedroom units at Kopar @ Newton are among the most exclusive and luxurious offerings in the development, with only 21 units available. Each unit is meticulously designed with a premium internal pool facing, offering residents a truly indulgent living experience.
All 5-bedders feature their own private lift lobby and a dual entrance for added convenience and privacy. While Type 5L1 and 5L2 differ mainly in the placement of the AC ledge, the overall layout remains rather consistent across both.
What is well thought of in this 5-bedder layout would be its luxurious 3 ensuite bedrooms, with one ensuite bedroom strategically placed on the right side of the home, ideal for increasing privacy among multi-generational families. This layout ensures that only the two common bedrooms need to share a bathroom, minimising any potential conflicts over bathroom usage and allowing large families to enjoy undisturbed personal time and space.
The master bathroom is particularly lavish, boasting a generous size and featuring both a dedicated standing shower and bathtub. Similar to the 4-bedders, the 5-bedders layout offers a spacious landscape living and dining area, complemented by a generous balcony space, and the junior master bedroom has a longer walkway than usual.
Overall, the layout is well-designed for families that enjoy having a large communal space while being able to withdraw into the privacy of their own rooms.
Growth Potential

Discover Kopar @ Newton, a newly TOP-ed condo in District 9 with state-of-the-art facilities, just a 5-minute walk from Newton MRT and within 1km of top primary schools, making it an ideal choice for families.
Taking a look at the latest master plan, what is interesting is the large amount of existing land being marked in Yellow including Goodwood Hill and the popular Newton Food Centre, indicating reserved sites under the government plans, although the usage and plot ratio is yet to be determined. While the exact usage and plot ratio of these zones are yet to be determined, the expansive yellow-marked areas suggest the potential for various large-scale developments, such as commercial shopping spaces, office buildings, educational hubs, or even new residential townships or even a mix of everything. The diverse range of possibilities highlights the potential for major transformations and redevelopments in the future, promising exciting prospects for the area.
The upcoming North-South Corridor is also set to be completed in phases between 2027-2029 to help alleviate traffic in the northern to southern routes. In the broader area, large residential developments (marked in orange) are set to take place, which would provide existing developments in the area with a larger pool of buyer/exit audience in the future. These developments are expected to not only increase the pool of potential buyers and exit audiences for existing properties but also stimulate pricing activity, benefiting both new residential plots and the resale market. This spillover effect is anticipated to contribute to the continued healthy price growth of properties in the area, ensuring a positive outlook for real estate investment in the region.
Closing Thoughts
Kopar @ Newton emerges as one of the most enticing options in District 9, boasting full-fledged condo facilities and a coveted address, with 4 highly esteemed primary schools within the 1km mark, just within approximately a 5-minute walk to Newton MRT station.
Furthermore, being one of the newest projects despite its 99-year leasehold tenure, allows the project to score high on our Bala Curve effect. Its modern home sizes also result in a palatable entry price quantum compared to its surrounding developments, scoring high on our District Disparity effect.
In essence, Kopar @ Newton presents a compelling opportunity for home owners to enjoy the coveted District 9 address while blending convenience, quality, and value in one of Singapore’s most sought-after districts.
Let’s Get In Touch
If you’re considering buying, selling, or renting a unit and are uncertain about its implications on your property journey and portfolio, please reach out to us here. We would be delighted to help with any market and financial assessments related to your property, or offer a second opinion.
We appreciate your readership and support for PropertyLimBrothers. Keep an eye out as we continue to provide detailed reviews of condominium projects throughout Singapore.
Disclaimer: Information provided on this website is general in nature and does not constitute financial advice.
PropertyLimBrothers will endeavour to update the website as needed. However, information may change without notice and we do not guarantee the accuracy of information on the website, including information provided by third parties, at any particular time. Whilst every effort has been made to ensure that the information provided is accurate, individuals must not rely on this information to make a financial or investment decision. Before making any decision, we recommend you consult a financial planner or your bank to take into account your particular financial situation and individual needs. PropertyLimBrothers does not give any warranty as to the accuracy, reliability or completeness of information which is contained in this website. Except insofar as any liability under statute cannot be excluded, PropertyLimBrothers, its employees do not accept any liability for any error or omission on this web site or for any resulting loss or damage suffered by the recipient or any other person.







